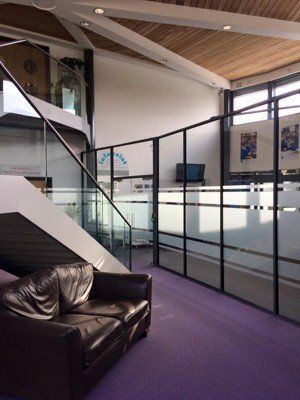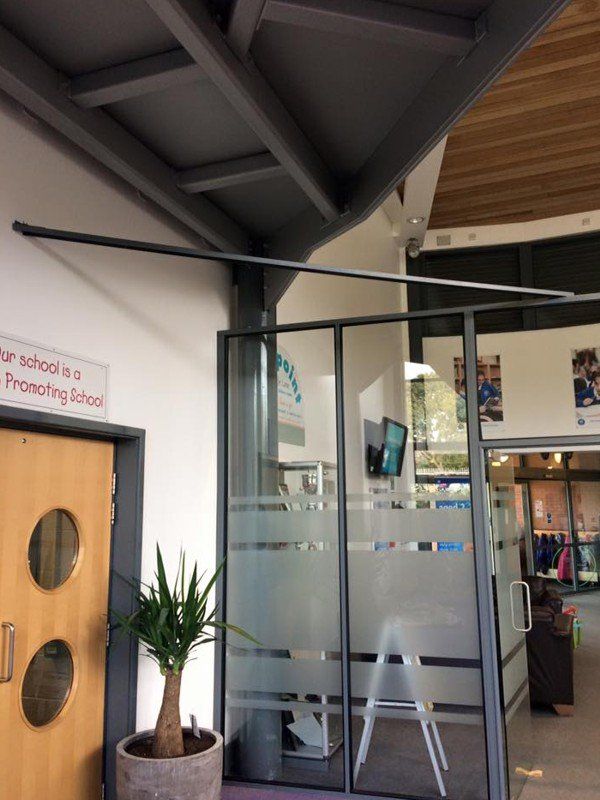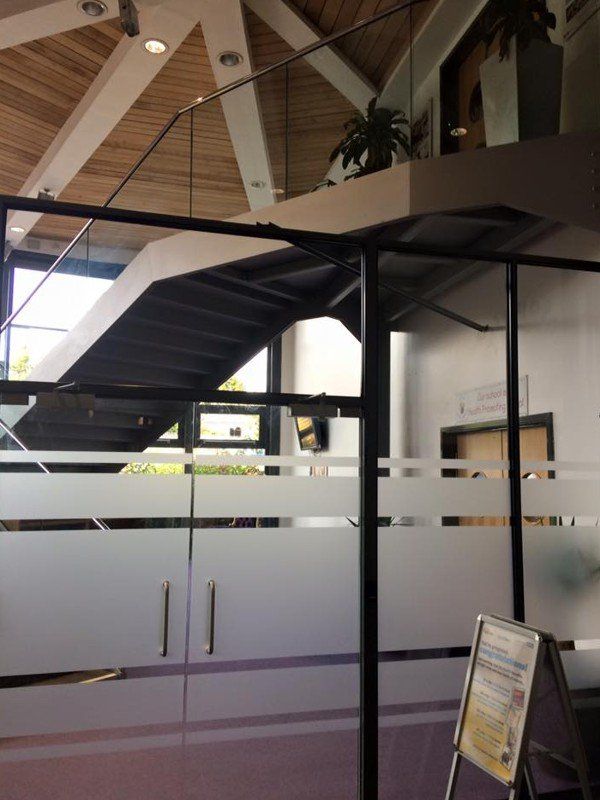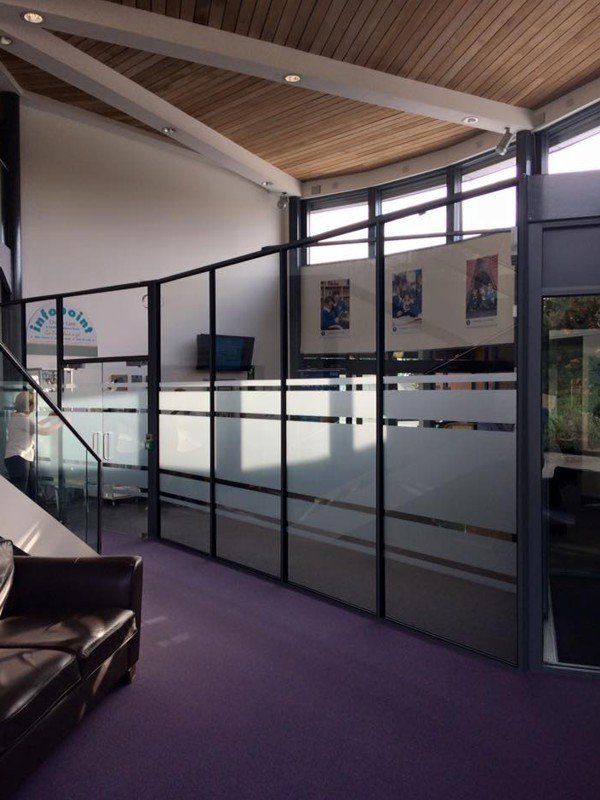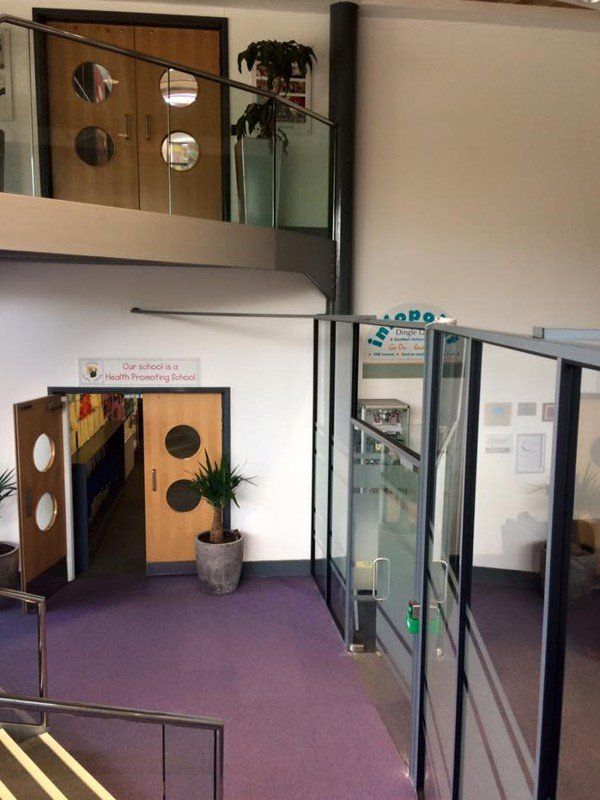MAPS, Liverpool benefitted from one of our new freestanding DSi framed glass partitioning systems complete with glass double doors. They connected with us to produce some plans they had put together for a separation of reception/entrance to the school kids.
The problem they had with ideas was the height of the existing ceiling, without a beneficial fix to the ceiling they wouldn’t be able to build anything. This is where Direct Interiors stepped in, we shown them a past design and project we had completed before which we braced from external walls. We took this idea forward and utilised it with the design of the glass partition. We calculated with our manufacturer & supplier the weight of the glass partitioning when free standing and figured out our bracing strategy. All paperwork and evidence to support the calculations were provided to the governing body of the school when pre site meetings were held throughout before the commencement of work.
Matthew Arnold Primary School now have a provided with a fashionable separation barrier between reception and school activities.
After the handover, the receptionist of the school said:
‘’It’s trendy, modern and looks fantastic. It’s done exactly what we wanted it to do. It let’s so much natural light in whilst still providing that barrier of separation. Faultless job, thanks guys!’’
Please view our photos of the project!
