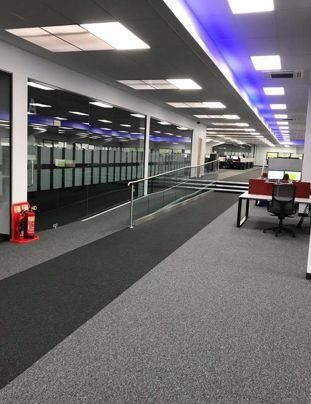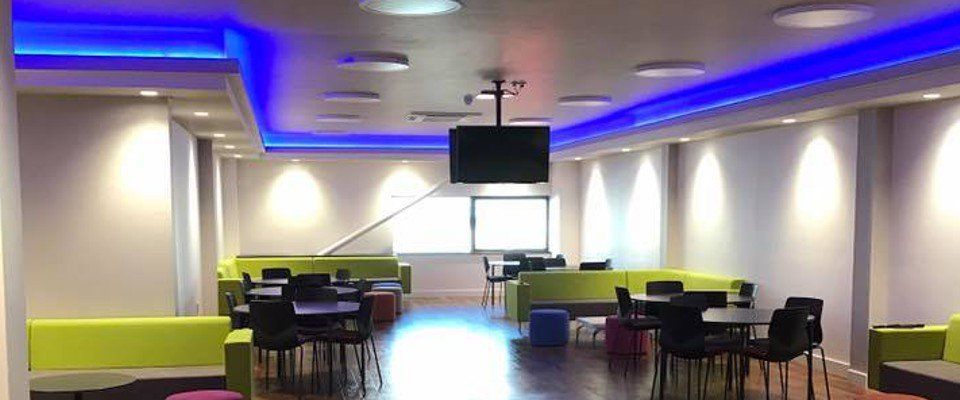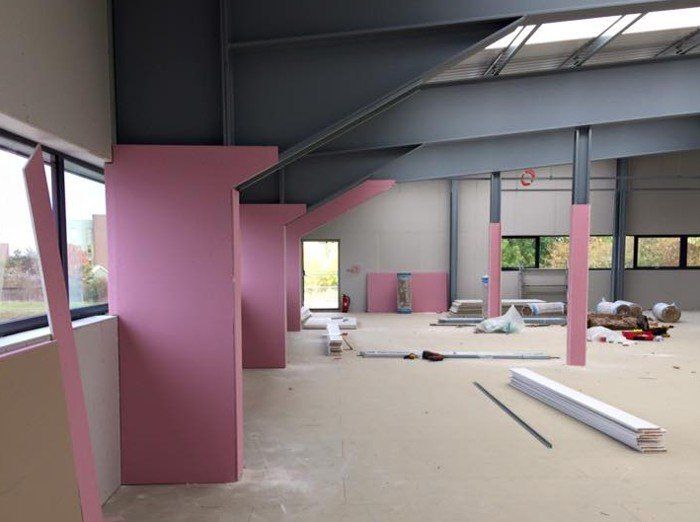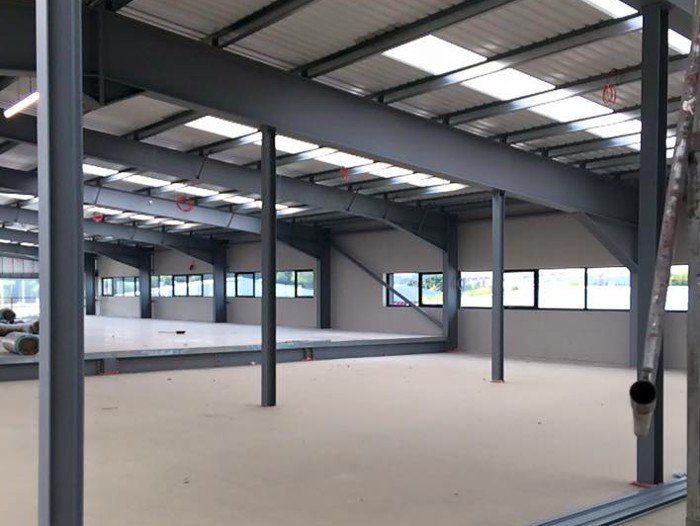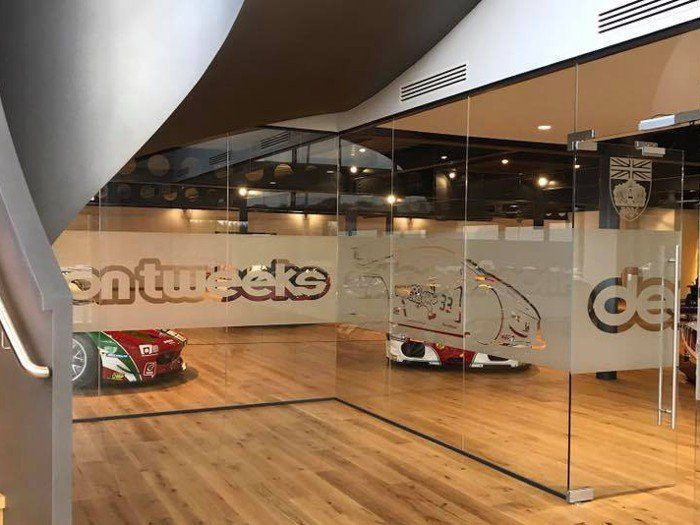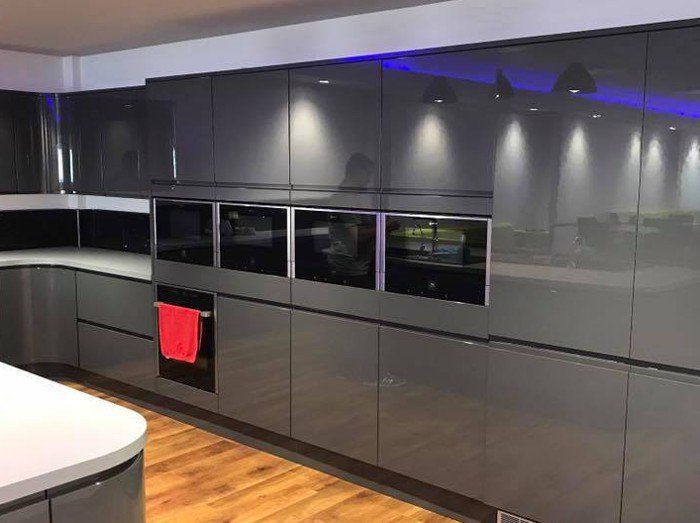Demon Tweeks were the end users of our largest office project so far. We carried out extensive interior works to transform this newly built warehouse into a vibrant office environment, suitable for office employees with comfort right at the heart of the design.
The floorplan was cleverly divided to create a multipurpose space including open offices, meeting rooms, collaborative working areas, a gym, kitchen and canteen area.
We installed:
- Drylining & Insulation
- Metal stud & track partitioning
- Plasterboard Ceilings
- Bespoke built feature bulkhead to accommodate lighting design
- Suspended Ceilings
- Tape & Jointing/Plastering
- Fire proofing
- Glass partitioning
- Sliding glass doors
- Glass Balustrade
- Doors & Frames
- Skirting & Architraves
- Flooring
Both the client and lead contractor found our work to be of exceptional quality, and finished to a standard which can be enjoyed for years to come.
Please take a minute to view the gallery of pictures throughout the build.
